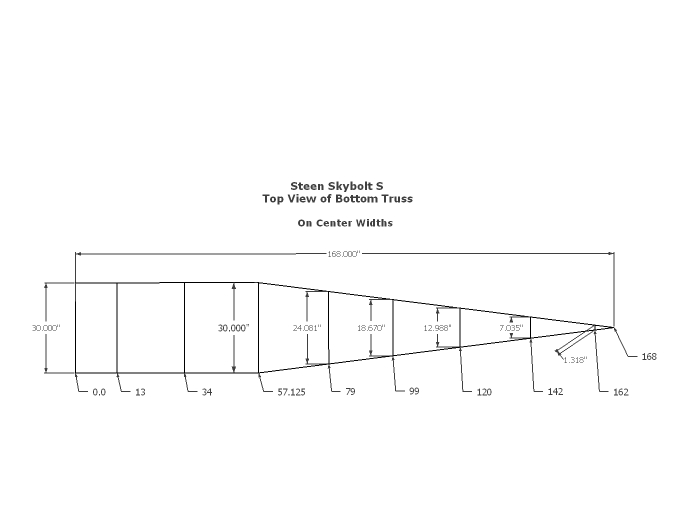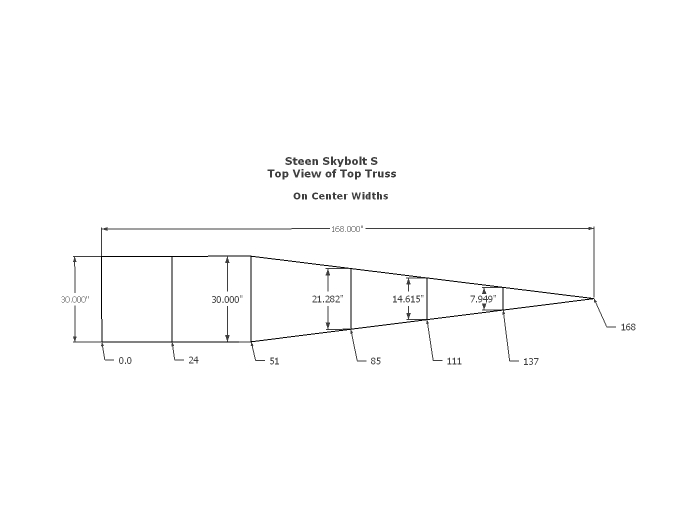I have my plans in hand for the new Skybolt project and doing my best to get my head around them.
I am placing the on center dimensionsin a CAD program to get the dimensions I feel are missing. Once the 2D stuff is done Iwill put all of it in a 3D model with the appropriate tubing.
I would like to ask the experts herefor a quick review to ensure I am reading the plans correctly.Below is where I'm at currently.
I have reduced these images considerably to be repectful of the site.


Edited by: Chally




